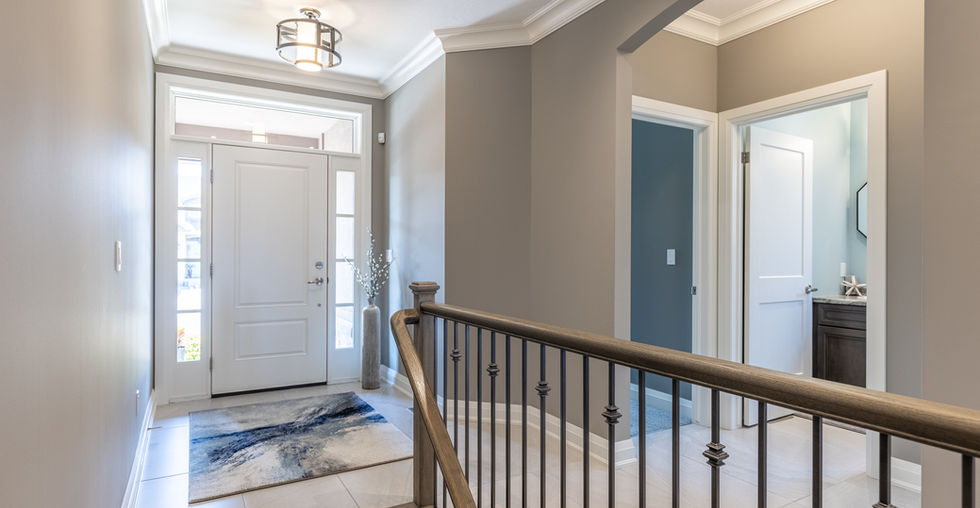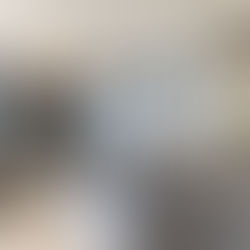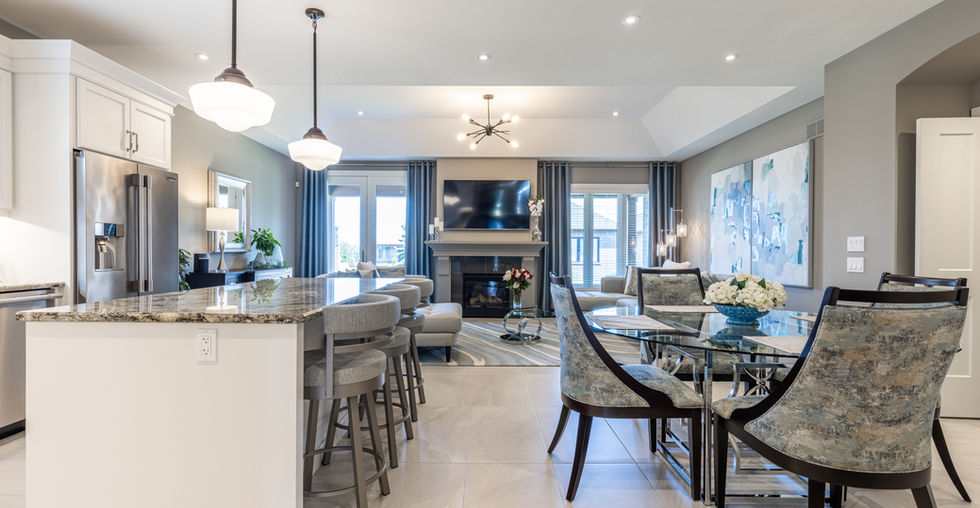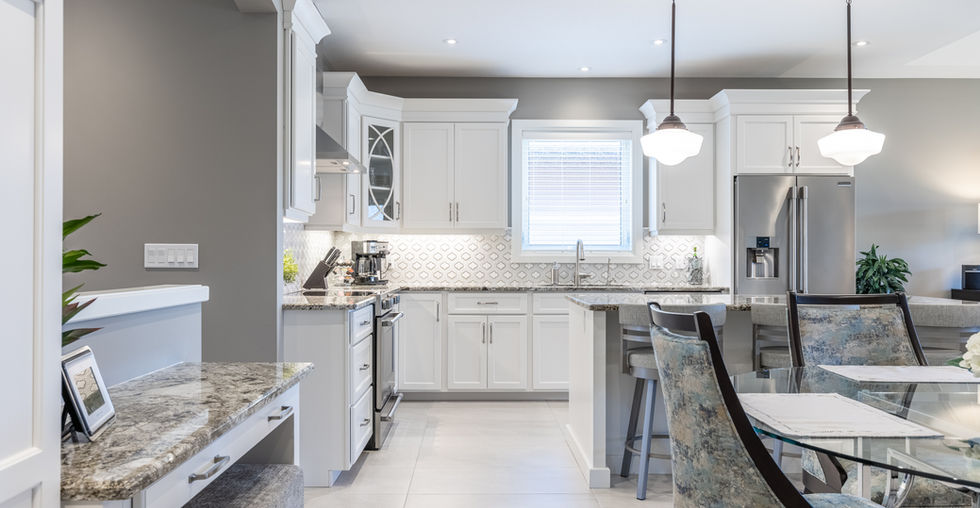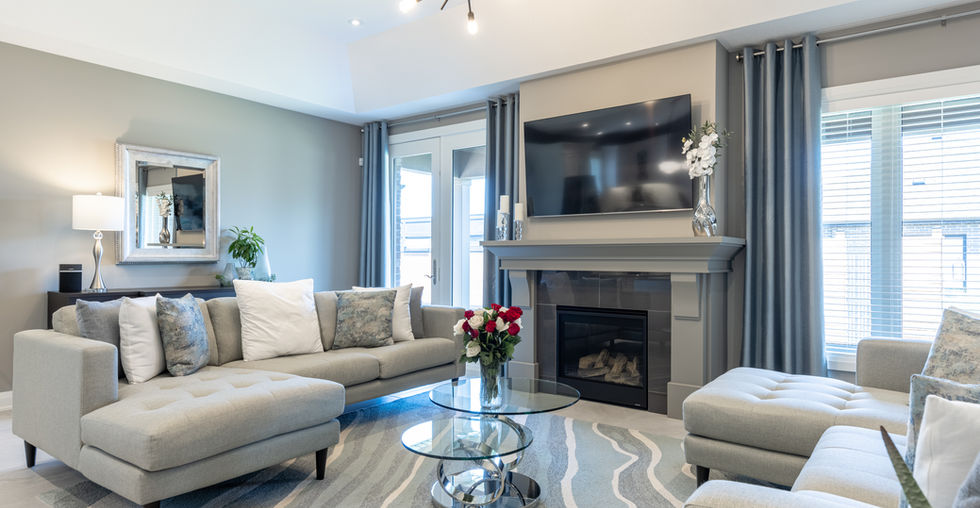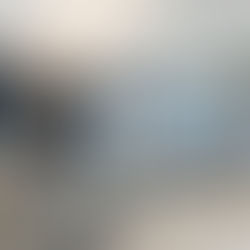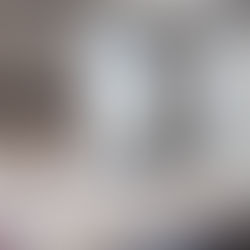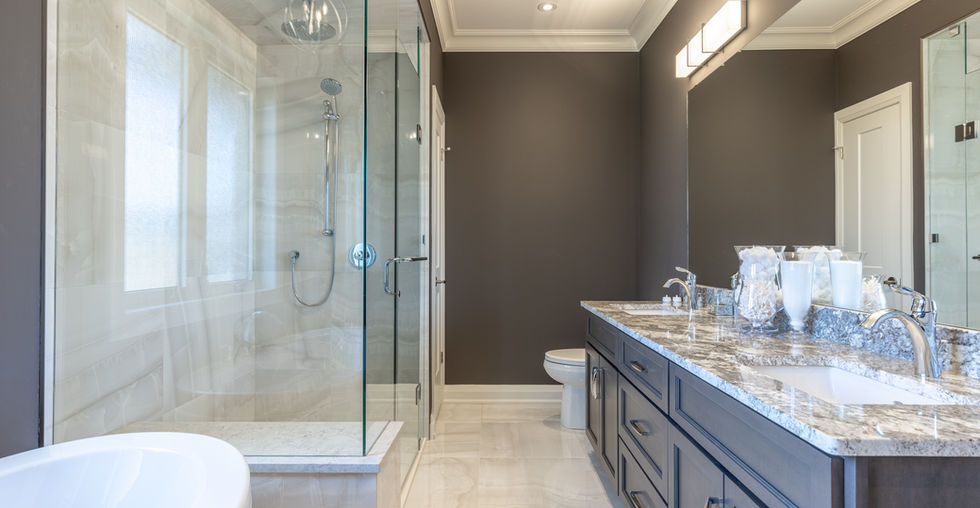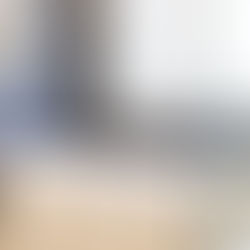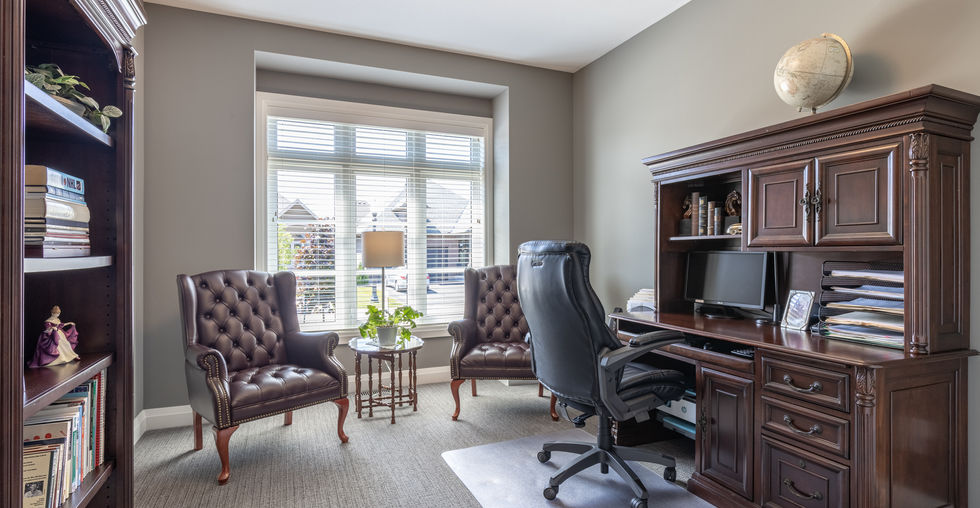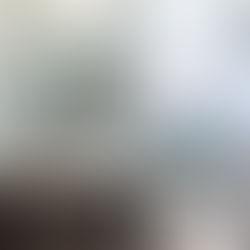
Masterfully designed by renowned Lucchetta Homes, this stunningly upgraded model home boasts exceptional quality and luxurious materials, all situated in the exclusive neighbourhood of Riverside at Hunters Pointe overlooking the Welland Canal. With a highly desirable open-concept bungalow layout, the main floor features an elegant kitchen with chic individually laid backsplash tiles and granite countertops overlooking the great room boasting a tray ceiling and a gas fireplace. A master bedroom with spa-like ensuite and walk-in closet, second bedroom, laundry room and 3 piece bathroom complete the main floor. With two additional bedrooms on the lower level, along with a spacious family room and a gorgeous 3 piece bathroom. Other property features include built-in bedroom closets, a reverse osmosis drinking system, an HRV system, central vac, a covered patio, and a sprinkler system. Offering a luxurious resort lifestyle with world-class amenities and services. The $262 monthly association fee covers access to the Community Centre with indoor saltwater pool, tennis and pickleball courts, and so much more along with lawn care, snow removal and monitored security system. Rarely does an opportunity present itself to acquire a property such as this!
beds
4
baths
3
storeys
1
square feet
1,563
lot size
46 x 100 ft

Property Details
Property Type:
Detached Bungalow
Taxes:
$6,600/2021
Beds:
4
Baths:
3 Full
Lot:
46 x 100 ft
Land Size:
0.106 acre
Parking Type:
4 Car Driveway | 2 Car Garage
Foundation Type:
Poured Concrete
AG Fin Sq Ft:
1,563 sq ft
Heating:
Forced Air - Gas
BG Fin Sq Ft:
Cooling:
Central Air
Total Fin Sq Ft:
1,563 sq ft
Water:
Municipal Water
Basement:
Fully Finished
Sewer:
Municipal Sewage System
Exterior Finish:
Brick, Stone, Stucco
Room Sizes
Main Level
Great Room
Dinette
Kitchen
Master Bedroom
Ensuite
Bedroom
Bathroom
Laundry
22' 5" x 15'
12' x 11' 6"
13' x 8' 6"
15' 1" x 13' 6"
4 pc
12' x 10' 7"
3 pc
8' x 6' 8"
Second Level
Family Room
Bedroom
Bedroom
Bathroom
26' 5" x 20' 5"
15' x 10'
13' x 11'
3 pc
FLOOR PLAN
Let me know how I can assist you.
GET IN TOUCH

JARRETT JAMES
BROKER
2622 Stevensville Rd Unit 2
Stevensville, ON L0S 1S0
Let me know how I can assist you.
GET IN TOUCH

BRIAN HODGE
SALES REPRESENTATIVE
2622 Stevensville Rd Unit 2
Stevensville, ON L0S 1S0








