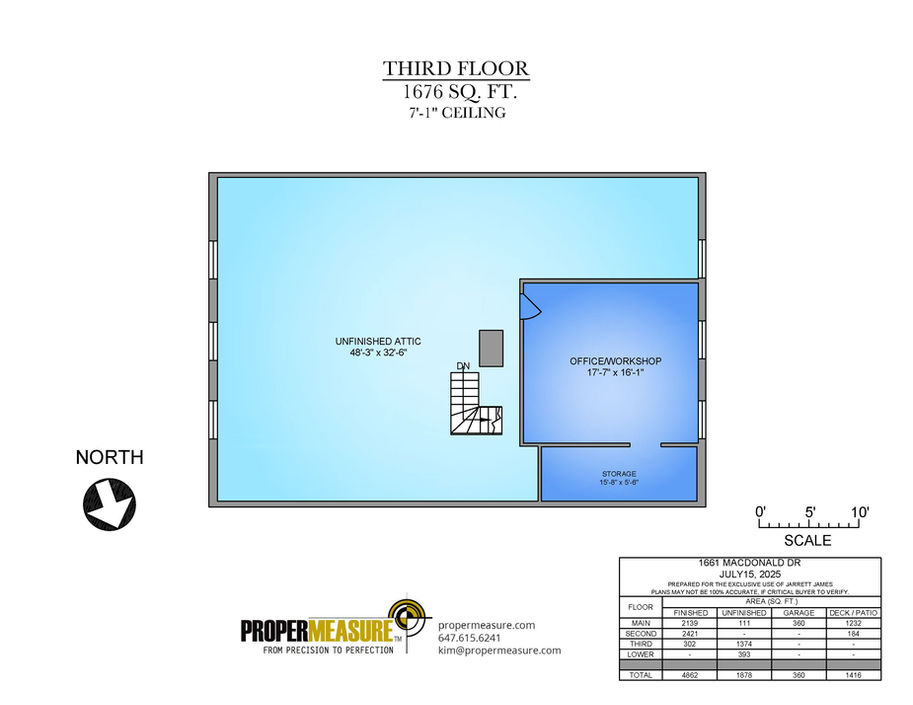
Step into a rare piece of history with Seven Oaks, a gorgeous waterfront estate of almost 5,000 sq ft, built in 1896 and lovingly preserved with period-correct charm. Set on 3.9 acres along a private stretch of Lake Erie, this iconic 6-bedroom, 4-bathroom home offers 188 feet of private shoreline and blends the elegance of a bygone era with thoughtful modern updates—making it the ultimate luxury cottage or year-round waterfront retreat.
From original wide-plank floors, exposed beams, and a wood-burning fireplace to the soaring lake views and light-filled interiors, every detail reflects timeless character. Enjoy your morning coffee in the 3-season sunroom overlooking the beach, prepare meals in the galley kitchen with granite counters and gas range, and entertain effortlessly in the grand dining room and living area with a cozy lakeside sitting nook. A separate butler’s pantry with sink, main-floor laundry with dual sinks, and a spacious foyer complete the main level. Upstairs, find six bright bedrooms, two lakeview balconies, and a private primary suite with a sitting room and ensuite. The third floor offers additional unfinished attic space, ideal for a creative studio, office, or guest expansion.
Outside, a private, heated in-ground pool is tucked into a stone-lined grotto with a pool shed and expansive patio. A 50-foot lakeside deck, multiple sitting areas, and a winding staircase lead down to a second private beach deck and your very own stretch of sandy shoreline. Riparian rights are included.
Seven Oaks is more than a home—it’s a legacy property steeped in natural beauty, community spirit, and lakeside living. With only 8 owners in its history, this one-of-a-kind retreat offers a rare chance to own a landmark on Lake Erie.
beds
6
baths
4
storeys
2
square feet
5000+
lot size
188.17 x 902.6 ft

Property Details
Property Type:
Detached 2 Storey
Taxes:
$16,821/2025
Beds:
6
Baths:
4 Full
Lot:
188.17 x 902.6 ft
Land Size:
3.89 acres
Parking Type:
10 Car Driveway | 2 Car Garage
Foundation Type:
Stone Piers
AG Fin Sq Ft:
4,862 sq ft
Heating:
Gas Forced Air
BG Fin Sq Ft:
Cooling:
Central Air
Total Fin Sq Ft:
5,000+
Water:
Municipal Water
Basement:
Unfinished
Sewer:
Septic
Exterior Finish:
Wood Siding
Room Sizes
Main Level
Foyer
Living Room
Sun Room
Dining Room
Kitchen
Butler's Pantry
Laundry Room
Storage Room
Enclosed Porch
13'10" x 7'7"
27'1" x 16'8"
18'9" x 18'3"
18' x 13'11"
30'1" x 9'8"
8'9" x 8'7"
16'3" x 15'2"
7' x 5'10"
18'8" x 5'2"
Second Level
Primary Bedroom
Bedroom 2
Bedroom 3
Balcony 1
Bedroom 4
Bedroom 5
Bedroom 6
Balcony 2
17'11" x 16'3"
16'6" x 14'11"
12'2" x 3'9"
14'10" x 14'
14'6 x 14'
15'6" x 11'3"
18'3" x 13'7"
15'3" x 9'1"
Level Three
Unfinished Attic
Office/Workshop
Storage
48'3" x 32'6"
17'7" x 16'1"
15'8" x 5'6"
Lower Level
Mechanical Room
Storage
12'8" x 12'1"
12'7" x 5'8"
FLOOR PLAN




Let me know how I can assist you.
GET IN TOUCH

JARRETT JAMES
BROKER
2622 Stevensville Rd Unit 2
Stevensville, ON L0S 1S0
Let me know how I can assist you.
GET IN TOUCH

BRIAN HODGE
SALES REPRESENTATIVE
2622 Stevensville Rd Unit 2
Stevensville, ON L0S 1S0



























































