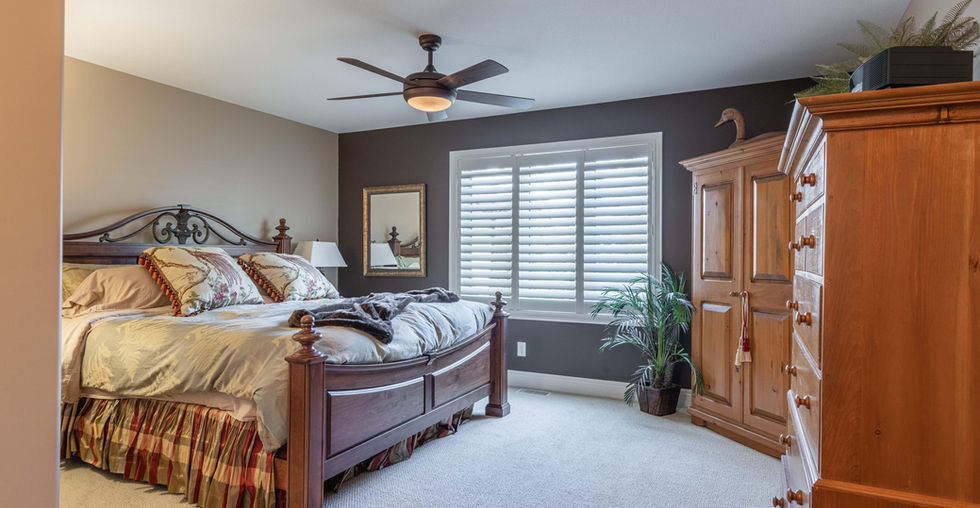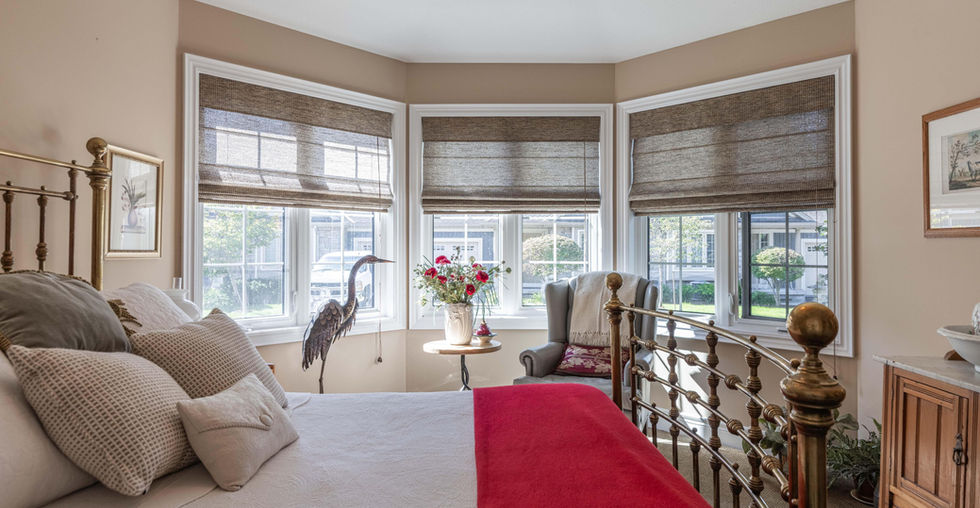
Welcome to Shore Breeze Condos, where carefree living meets coastal charm. Just steps from Lake Erie and nestled in the heart of Ridgeway and Crystal Beach, this 2,668 sq. ft. 3-bedroom bungalow offers the perfect blend of convenience, community, and relaxed lakeside lifestyle. The heart of the home is the open living and dining room, highlighted by vaulted ceilings, wood floors, and a cozy gas fireplace. The chef's kitchen offers granite counters, a raised island with seating, and stainless steel appliances. At the front, a bright bay-windowed bedroom serves beautifully as a guest room or home office, conveniently located beside a 3-piece bath. The spacious primary suite includes a walk-in closet and a spa-like ensuite with double sinks and a glass-door shower. Main-floor laundry provides direct access to the heated double garage, perfect for two cars or a versatile workshop. From the living room, double glass doors open to a private outdoor retreat complete with a deck, gazebo, and patio, all enclosed by fencing and lush greenery. The finished lower level contains a large rec room with endless options for family nights, hobbies, or fitness. The third bedroom with a large window, full bathroom, and ample storage provides comfort for guests or extended family. Additional upgrades include California shutters, a hidden sliding screen door, custom porch railings, and a newer driveway (3 years). Condo fees include water, lawn care, and snow removal--making every season worry-free. This home offers the perfect balance of peace and convenience.
beds
3
baths
3
storeys
1
square feet
2,668
lot size

Property Details
Property Type:
Bungalow
Taxes:
$5801/2025
Beds:
3
Baths:
3 Full
Lot:
Land Size:
Parking Type:
2 Car Driveway | 2 Car Garage
Foundation Type:
Poured Concrete
AG Fin Sq Ft:
1,556 sq ft
Heating:
Gas Forced Air
BG Fin Sq Ft:
1,112 sq ft
Cooling:
Central Air
Total Fin Sq Ft:
2,668 sq ft
Water:
Municipal Water
Basement:
Partially Finished
Sewer:
Municipal Sewage System
Exterior Finish:
Vinyl Siding, Stone
Room Sizes
Main Level
Bedroom 2
Kitchen
Dining Rm
Living Rm
Laundry Rm
Primary Bedroom
14'-2" x 11'-4"
11'-5" x 11'-4"
14'-5" x 11'-5"
19' x 11'-1"
7'-8" x 6'-1"
19' x 15'-7"
Lower Level
Rec Room
Bedroom 3
Mechanical/Storage
36'-8" x 17'-6"
17'-6" x 12'-10"
26'-6" x 20'-4"
FLOOR PLAN


Let me know how I can assist you.
GET IN TOUCH

JARRETT JAMES
BROKER
2622 Stevensville Rd Unit 2
Stevensville, ON L0S 1S0
Let me know how I can assist you.
GET IN TOUCH

BRIAN HODGE
SALES REPRESENTATIVE
2622 Stevensville Rd Unit 2
Stevensville, ON L0S 1S0





















































