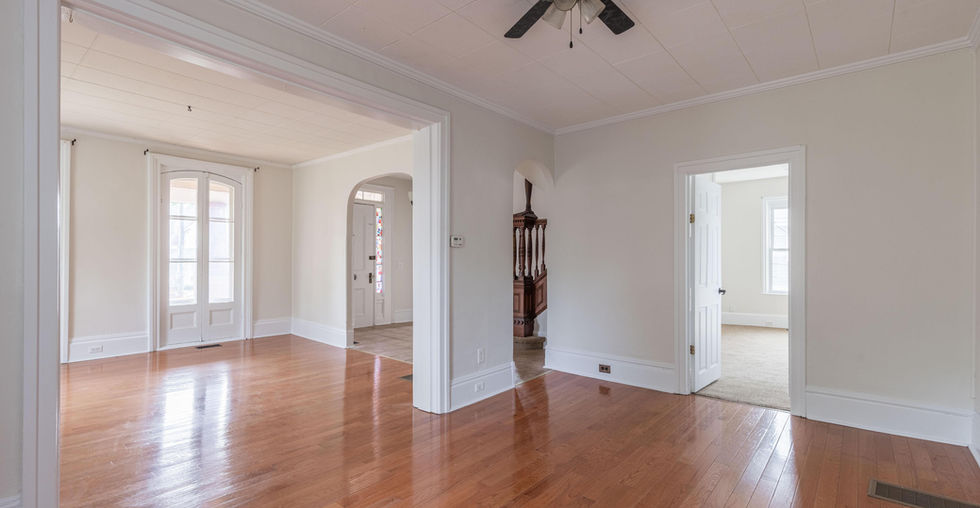
Work, earn and live with this rare property in the heart of Ridgeway featuring two residential units plus a commercial workshop on nearly 3/4 of an acre zoned as mixed-use. The original 2-story home, built in 1885, showcases timeless character with a welcoming covered porch. The main floor has spacious living and dining rooms, a family room, a bedroom, a bright kitchen with stainless steel appliances, a full bath, main floor laundry, and mudroom. Upstairs, you'll find two additional bedrooms and a cozy front nook, perfect for an office or reading space. Behind the home sits a 1,364 sq. ft. one-story apartment with 4 bedrooms, 3PC bath, living room and a large kitchen, with a tenant interested in continuing their lease. There is also a 2,100 sq. ft. commercial workshop, offering a spacious, open-concept workspace with reception, garage access, a 3-piece bathroom, and radiant heating — ideal for trades, retail, or service-based businesses. Outside, enjoy parking for over 20 vehicles, plus prominent roof signage. With Ridge Rd frontage, mixed-use zoning, and proximity to schools, shops, and restaurants, this property is an incredible opportunity for multi-generational living, investment, or live-work flexibility.
beds
3
baths
1
storeys
2
square feet
2,156
lot size
133 x 247.5 ft

Property Details
Property Type:
Detached 2 Storey
Taxes:
$7,345/2025
Beds:
3
Baths:
1 Full
Lot:
133 x 247.5 ft
Land Size:
0.75 acres
Parking Type:
20+ Car Parking | 1 Car Garage
Foundation Type:
Stone
AG Fin Sq Ft:
2,156 sq ft
Heating:
Gas Forced Air
BG Fin Sq Ft:
Cooling:
Central Air
Total Fin Sq Ft:
2,156 sq ft
Water:
Municipal Water
Basement:
Unfinished
Sewer:
Municipal Sewage System
Exterior Finish:
Brick, Vinyl Siding
Room Sizes
Main Level
Mudroom
Kitchen
Dining
Bedroom 1
Living Room
Family Room
11'-3" x 11'-8"
13'-3" x 14'
16'-1" x 10'-4"
16'-5" x 9'-1"
13'-3" x 13'-3"
11'-5" x 15'
Second Level
Bedroom 2
Bedroom 3
Nook
18'-4" x 12'
11'-6" x 10'-2"
10'-7' x 4'-9"
Second Residential Unit
Living Room
Bedroom 1
Bedroom 2
Bedroom 3
Bedroom 4
Kitchen
15’-5” x 14’-0”
10’-3” x 10’-1”
13’-0” x 11’-7”
9’-3” x 13’-0”
10’-0” x 13’-0”
15’-2” x 19’-4”
FLOOR PLAN
Let me know how I can assist you.
GET IN TOUCH

JARRETT JAMES
BROKER
2622 Stevensville Rd Unit 2
Stevensville, ON L0S 1S0
Let me know how I can assist you.
GET IN TOUCH

BRIAN HODGE
SALES REPRESENTATIVE
2622 Stevensville Rd Unit 2
Stevensville, ON L0S 1S0





















































