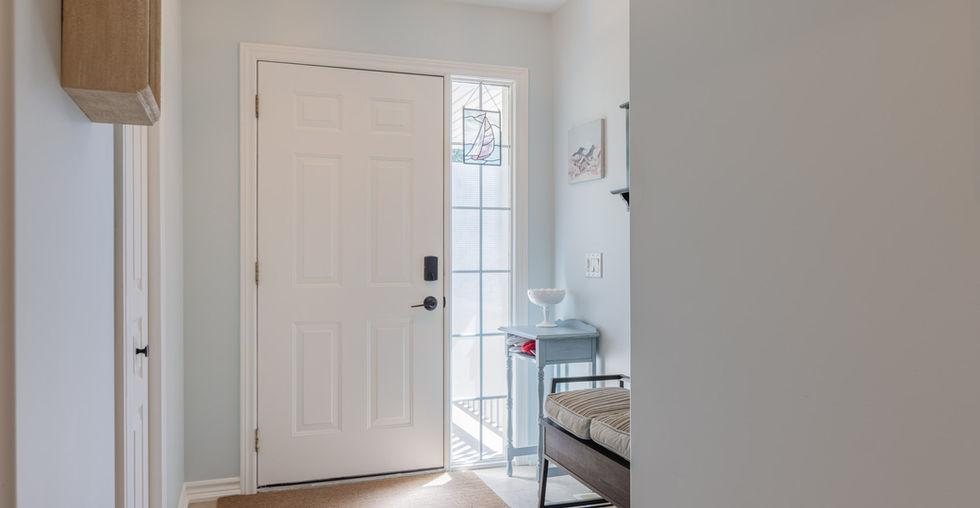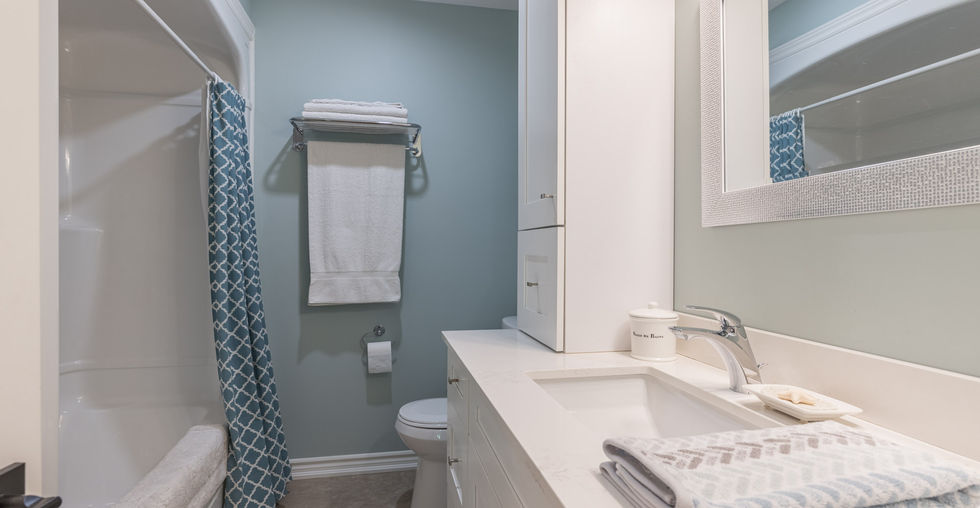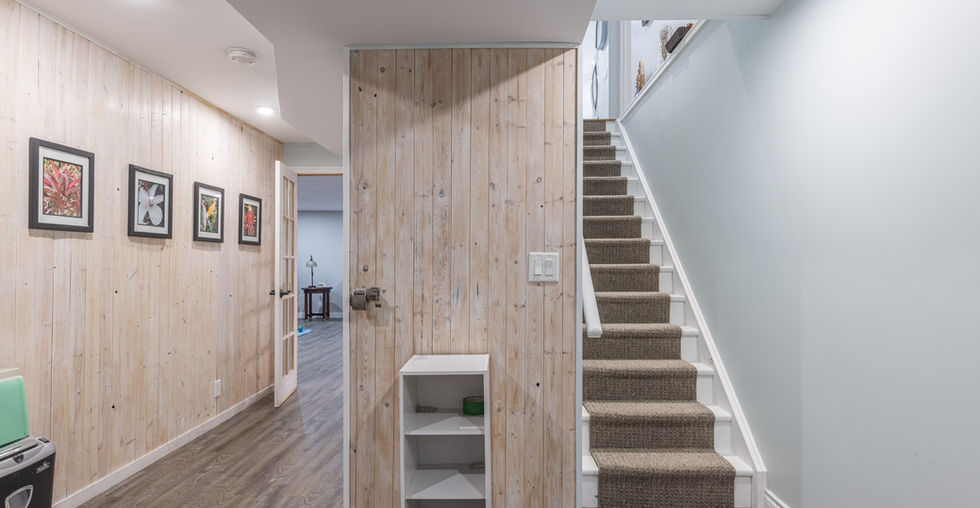
Welcome to 3730 Disher St Unit 21, a delightful 3-bedroom, 3-bath bungalow townhouse in the heart of historic Ridgeway. This modern yet charming property offers a well-designed layout with a spacious living area, an open-concept kitchen with quartz countertops and stainless steel appliances, and a breakfast bar for casual dining. The three bedrooms include a master suite with an ensuite bath and a walk-in closet. Two additional bedrooms share access to well-appointed bathrooms. But the highlights don't stop there. This townhouse features a finished basement space that adds versatility and extra room for your needs – whether it's a home office, entertainment area, or a cozy retreat. Outside, a private patio area is perfect for morning coffee or evening relaxation. The meticulously landscaped grounds provide a tranquil setting in the heart of Ridgeway. You'll love the convenience of walking to Downtown Ridgeway with its charming shops and restaurants. Plus, the nearby Friendship Trail offers scenic walks and bike rides, allowing you to fully embrace the natural beauty of the Niagara region. This home offers a blend of modern comfort, historic charm, unbeatable location, and outdoor enjoyment. Don't miss this opportunity – contact us today to schedule a showing and make the Ridgeway dream yours.
beds
3
baths
3
storeys
1
square feet
2,553
lot size

Property Details
Property Type:
Attached Townhouse
Taxes:
$3,900/2023
Beds:
3
Baths:
3 Full
Lot:
Land Size:
Parking Type:
2 Car Driveway | 2 Car Garage
Foundation Type:
Poured Concrete
AG Fin Sq Ft:
1,425 sq ft
Heating:
Gas Forced Air
BG Fin Sq Ft:
1,128 sq ft
Cooling:
Central Air
Total Fin Sq Ft:
2,553 sq ft
Water:
Municipal Water
Basement:
Full Partially Finished
Sewer:
Municipal Sewage System
Exterior Finish:
Vinyl Siding
Room Sizes
Main Level
Foyer
Kitchen
Living/Dining Room
Master Bedroom
Ensuite
Bedroom
Bathroom
6' 1" x 6' 1"
11' 10" x 11' 7"
23' 7" x 13' 7"
13' 10" x 13' 5"
4 pc
14' 9" x 13' 7"
3 pc
Lower Level
Family Room
Rec Room
Bedroom
Office
Bathroom
Storage
19' 6" x 14' 10"
17' 0" x 11' 2"
14' 4" x 9' 11"
10' 11" x 9'
3 pc
16' 2" x 13' 9"
FLOOR PLAN


Let me know how I can assist you.
GET IN TOUCH

JARRETT JAMES
BROKER
2622 Stevensville Rd Unit 2
Stevensville, ON L0S 1S0
Let me know how I can assist you.
GET IN TOUCH

BRIAN HODGE
SALES REPRESENTATIVE
2622 Stevensville Rd Unit 2
Stevensville, ON L0S 1S0



























































