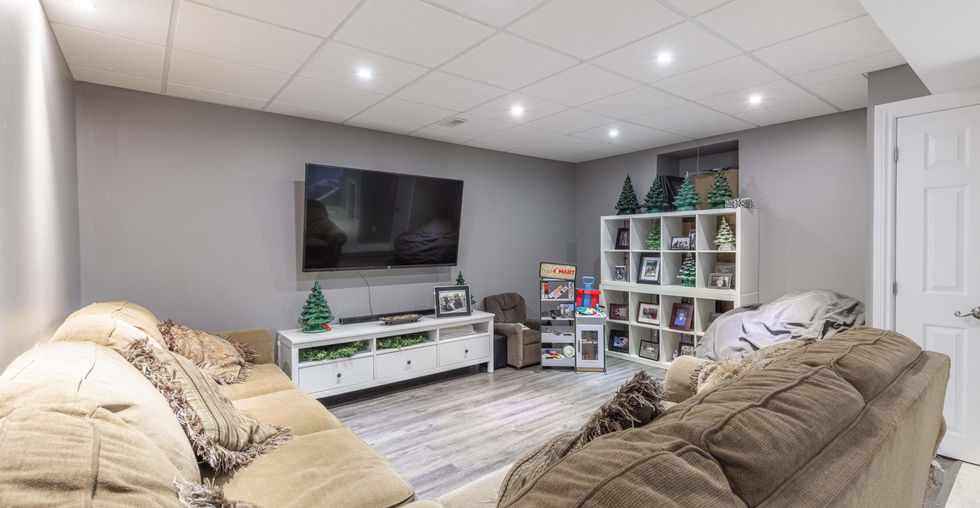
Welcome to 2228 Stevensville Rd – a stunning 5-bedroom, 2-bathroom home that perfectly balances modern upgrades with cozy comfort. Nestled on a remarkable 320' deep lot, this property boasts a completely renovated, bright and contemporary main floor. Step into the sleek, redone kitchen, featuring quartz countertops, an oversized island with an under-counter microwave, and a side-by-side full-sized fridge/freezer. The fully finished basement offers a spacious rec room complete with a bar, including a bar fridge, sink, and dishwasher. Enjoy the convenience of the new concrete driveway (2020), wrapping around to a private backyard patio – perfect for summer gatherings around the above-ground pool. Significant upgrades include new shingles (2021), windows (2008), and a garage heater (2022). The exterior shines with new siding, soffits, fascia (2022), and doors (2023), ensuring both style and efficiency. With meticulous care evident in every detail, from the annually sealed driveway to the freshly renovated bathrooms, this home is ready for its next chapter.
beds
5
baths
2
storeys
1
square feet
2,167
lot size
66 x 320 ft

Property Details
Property Type:
Detached Bungalow
Taxes:
$3,794.38/2024
Beds:
5
Baths:
2 Full
Lot:
66 x 320 ft
Land Size:
0.487 acres
Parking Type:
6 Car Driveway | 1 Car Garage
Foundation Type:
Poured Concrete
AG Fin Sq Ft:
1,078 sq ft
Heating:
Gas Forced Air
BG Fin Sq Ft:
1,089 sq ft
Cooling:
Central Air
Total Fin Sq Ft:
2,167 sq ft
Water:
Municipal Water
Basement:
Fully Finished
Sewer:
Municipal Sewage System
Exterior Finish:
Brick, Vinyl Siding
Room Sizes
Main Level
Living Room
Kitchen
Primary Bedroom
Bedroom
Bedroom
Bathroom
16' 1" x 13' 11"
18' 2" x 11' 9"
12' 5" x 10' 11"
10' 2" x 9' 2"
11' 1" x 9' 3"
5 pc
Lower Level
Rec Room
Bar
Bedroom
Bedroom
Bathroom
Laundry
15' 6" x 12' 3"
10' 1" x 8' 4"
11' x 10' 8"
12' 11" x 8' 3"
5 pc
6' 3" x 5' 4"
FLOOR PLAN


Let me know how I can assist you.
GET IN TOUCH

JARRETT JAMES
BROKER
2622 Stevensville Rd Unit 2
Stevensville, ON L0S 1S0
Let me know how I can assist you.
GET IN TOUCH

BRIAN HODGE
SALES REPRESENTATIVE
2622 Stevensville Rd Unit 2
Stevensville, ON L0S 1S0



























































