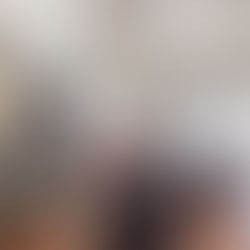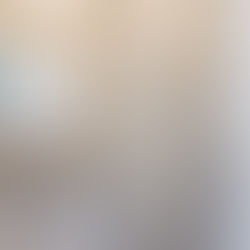
Discover the epitome of refined lakefront living at 2301 Staniland Park Rd, a completely renovated 4-bedroom, 2.5-bathroom residence nestled in a prestigious, sought-after location. This exquisite property offers a rare gem—an expansive, detached 30' x 60' newly built garage, perfect for car enthusiasts or those in need of ample storage. With almost 115 feet of waterfront, the home provides breathtaking water views, creating a serene atmosphere. Inside, the vaulted family room, adorned with skylights and a gas fireplace, serves as a welcoming space for gatherings or quiet evenings by the fire. The master suite is a retreat within itself, featuring a walk-through closet leading to an ensuite oasis with a freestanding tub, glass shower, and double sinks. Throughout the home, three gas fireplaces add warmth and charm, enhancing both aesthetics and functionality. The bright eat-in kitchen, complete with an island and stainless steel appliances, is the heart of the home—a perfect setting for culinary delights. Whether you're drawn to the detached oversized garage, captivated by the expansive waterfront, or enticed by the distinguished location, 2301 Staniland Park Rd promises a lifestyle beyond compare.
beds
4
baths
2.5
storeys
2
square feet
3,027
lot size
73 x 654 ft

Property Details
Property Type:
Detached 2 Storey
Taxes:
$12,222/2023
Beds:
4
Baths:
2 Full | 1 Half
Lot:
73 x 654 ft
Land Size:
1.428 acre
Parking Type:
10 Car Driveway | 5 Car Garage
Foundation Type:
Concrete Block
AG Fin Sq Ft:
3,027 sq ft
Heating:
Gas Forced Air
BG Fin Sq Ft:
Cooling:
Central Air
Total Fin Sq Ft:
3,027 sq ft
Water:
Municipal Water
Basement:
Full Unfinished
Sewer:
Septic
Exterior Finish:
Brick
Room Sizes
Main Level
Foyer
Living Room
Dining Room
Breakfast Room
Kitchen
Bedroom
Family Room
Bathroom
Mud Room
9' 3" x 9'
19' 2" x 15' 1"
14' 6" x 9' 3"
13' 4" x 9' 11"
15' 3" x 13' 1"
12' 3" x 11' 2"
25' 6" x 21' 11"
2 pc
27' 1" x 3' 9"
Upper Level
Master Primary
Ensuite
Bedroom
Bedroom
Bathroom
17' 8" x 15' 1"
5 pc
13' 1" x 10' 5"
12' 11" x 11' 4"
4 pc
Lower Level
Basement
35' 2" x 27' 6"
FLOOR PLAN



Let me know how I can assist you.
GET IN TOUCH

JARRETT JAMES
BROKER
2622 Stevensville Rd Unit 2
Stevensville, ON L0S 1S0
Let me know how I can assist you.
GET IN TOUCH

BRIAN HODGE
SALES REPRESENTATIVE
2622 Stevensville Rd Unit 2
Stevensville, ON L0S 1S0



























































