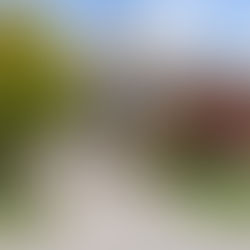
Welcome to 24 Hickory Ave, a pristine 2-bedroom, 3-bathroom bungalow townhouse crafted by the esteemed Rinaldi Homes. Immaculate in every aspect, this property showcases an open-concept living space, with the master bedroom conveniently situated just off the living area. The master suite offers an ensuite with double sinks and a luxurious glass shower, complemented by a spacious walk-in closet. But that's not all – step into the backyard, a private and beautifully landscaped oasis, perfect for enjoying outdoor moments in peace and serenity. Beyond the property's exceptional features, you'll find yourself in the sought-after village of St. Davids, a location that beckons those seeking a blend of luxury and convenience. This community is nestled amidst world-class wineries, top-flight golf courses, renowned vineyards, craft breweries, and exquisite dining options. The village's charm extends to its proximity to major highways and the United States, making it an ideal hub for those who value both leisure and connectivity. It's a chance to reside in a captivating townhouse, surrounded by all the amenities you desire and the unparalleled allure of the St. Davids village.
beds
2
baths
2.5
storeys
1
square feet
2,121
lot size
36 x 108 ft

Property Details
Property Type:
Bungalow Townhouse
Taxes:
$3,869.90/2023
Beds:
2
Baths:
2 Full | 1 Half
Lot:
36 x 108 ft
Land Size:
0.089 acre
Parking Type:
2 Car Driveway | 1 Car Garage
Foundation Type:
Poured Concrete
AG Fin Sq Ft:
1,316 sq ft
Heating:
Gas Forced Air
BG Fin Sq Ft:
805 sq ft
Cooling:
Central Air
Total Fin Sq Ft:
2,121 sq ft
Water:
Municipal Water
Basement:
Full Partially Finished
Sewer:
Municipal Sewage System
Exterior Finish:
Stone, Hardboard
Room Sizes
Main Level
Dining Room
Kitchen
Living Room
Master Bedroom
Ensuite
Bathroom
14' 4" x 10' 1"
16' 5" x 9' 1"
20' 7" x 15' 2"
15' x 12' 8"
4 pc
2 pc
Lower Level
Recreation Room
Bedroom
Bathroom
Storage
Utility Room
20' 1" x 15'
13' x 12' 1"
4 pc
32' 8" x 14' 9"
11' 1" x 9' 7"
FLOOR PLAN


Let me know how I can assist you.
GET IN TOUCH

JARRETT JAMES
BROKER
2622 Stevensville Rd Unit 2
Stevensville, ON L0S 1S0
Let me know how I can assist you.
GET IN TOUCH

BRIAN HODGE
SALES REPRESENTATIVE
2622 Stevensville Rd Unit 2
Stevensville, ON L0S 1S0



























































