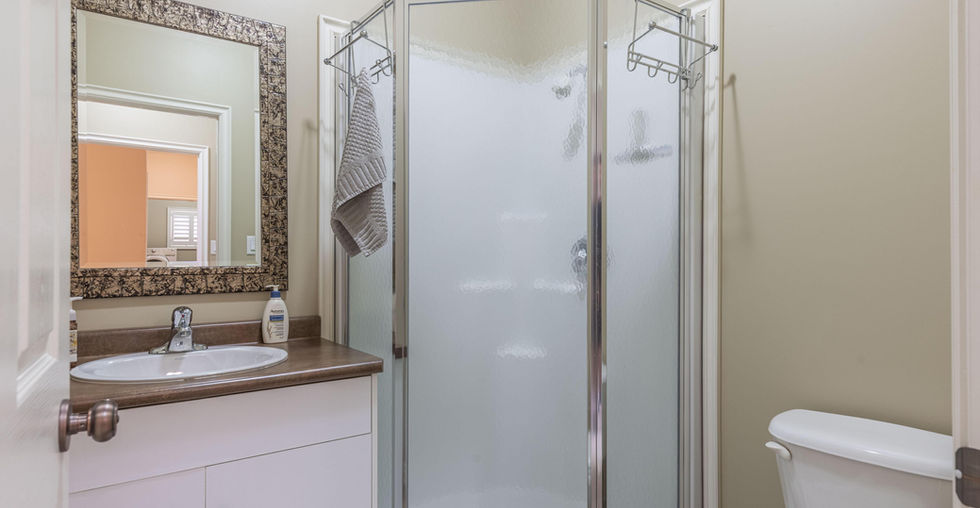
Tucked away on a quiet, tree-lined circle in one of Niagara Falls’ most desirable neighbourhoods, 2501 Claude Avenue is a 4 bedroom, 3.5 bath bungalow offering over 3,000 sq ft of finished living space, complete with double garage and no rear neighbours—just the peaceful privacy of mature trees.
The heart of the home is the open-concept kitchen, where rich wood cabinetry, a spacious island with seating for four, and warm, inviting finishes create the perfect gathering space. Just beyond, the living and dining area features high ceilings, a cozy gas fireplace, and double glass doors leading to a large wood deck—ideal for entertaining or relaxing in the fully fenced backyard. An attached side shed provides convenient outdoor storage.
Inside, the main-floor layout is designed for both comfort and function. The primary suite offers a private retreat with a walk-in closet and a spa-inspired 4-piece ensuite featuring a jacuzzi tub, separate shower, and generous counter space. A second bedroom on the main level includes its own 3-piece ensuite—perfect for guests or multigenerational living. A powder room and laundry room with sink, washer/dryer, and extra storage are conveniently located on the main level.
The fully finished basement adds impressive flexibility. Two additional bedrooms—one with a walk-in closet—are complemented by a large rec room and a beautifully tiled 3-piece bathroom with a glass shower. Whether you need space for guests, a home gym, or a teen hangout, this level adapts effortlessly to your needs.
Set in an established neighbourhood just minutes from local amenities and the QEW, 2501 Claude Avenue offers peace, privacy, and a place to truly call home.
beds
4
baths
3.5
storeys
1
square feet
3,293
lot size
49.21 x 127.04 ft

Property Details
Property Type:
Bungalow
Taxes:
$5,723/2025
Beds:
4
Baths:
3 Full | 1 Half
Lot:
49.21 x 127.04 ft
Land Size:
0.044 acres
Parking Type:
4 Car Driveway | 2 Car Garage
Foundation Type:
Poured Concrete
AG Fin Sq Ft:
1,653 sq ft
Heating:
Gas Forced Air
BG Fin Sq Ft:
1,367 sq ft
Cooling:
Central Air
Total Fin Sq Ft:
3,293 sq ft
Water:
Municipal Water
Basement:
Finished
Sewer:
Municipal Sewage System
Exterior Finish:
Brick Front, Stucco
Room Sizes
Main Level
Bedroom 2
3 PC Ensuite
Laundry
Powder Room
Kitchen
Living Room
Primary Bedroom
4 PC Ensuite
Walk-In Closet
13'-7" x 10'-11"
7'-3" x 6'-11"
15'-0" x 11'-3"
19'-7" x 19'-5"
16'-2" x 13'-3"
9'-1" x 4'-5"
Lower Level
Bedroom 3
Bedroom 4
Walk-In Closet
Rec Room
3 PC Bathroom
Mechanical Room
Cold Room
13'-4" x 12'-6"
14'-0" x 12'-6"
8'-10" x 4'-11"
43'-9" x 19'-1"
12'-8" x 9'-4"
17'-3" x 10'-6"
FLOOR PLAN


Let me know how I can assist you.
GET IN TOUCH

JARRETT JAMES
BROKER
2622 Stevensville Rd Unit 2
Stevensville, ON L0S 1S0
Let me know how I can assist you.
GET IN TOUCH

BRIAN HODGE
SALES REPRESENTATIVE
2622 Stevensville Rd Unit 2
Stevensville, ON L0S 1S0



























































