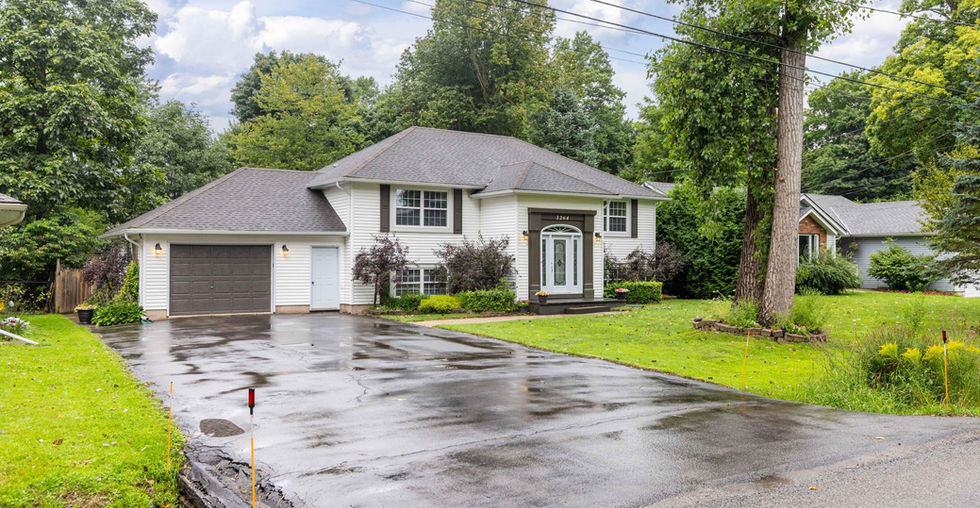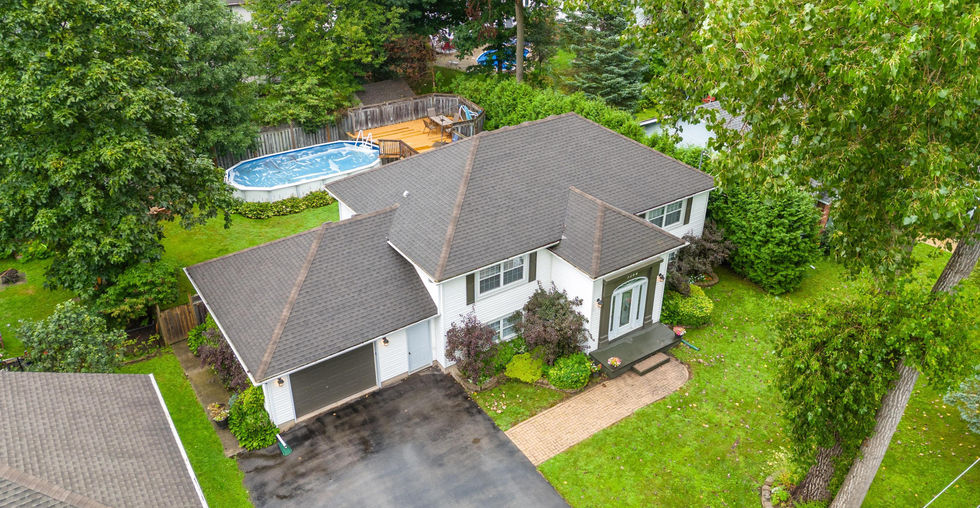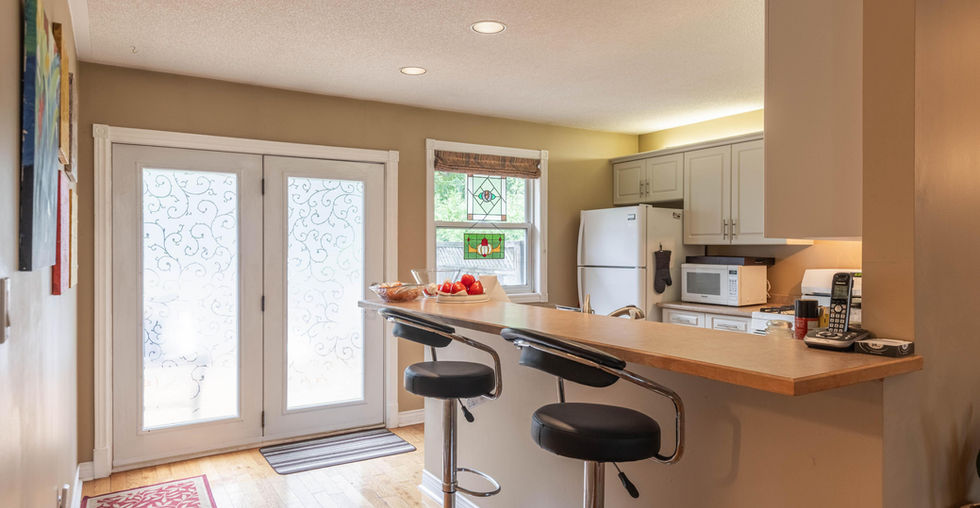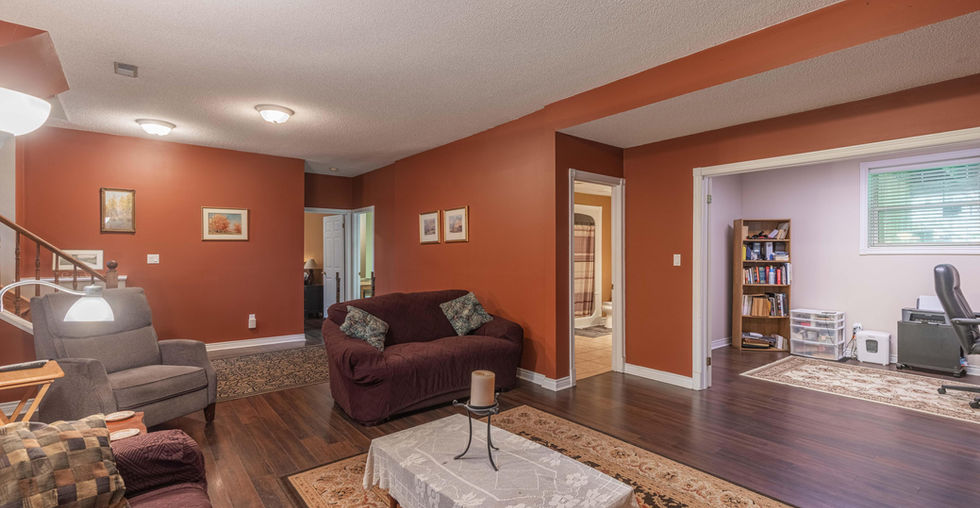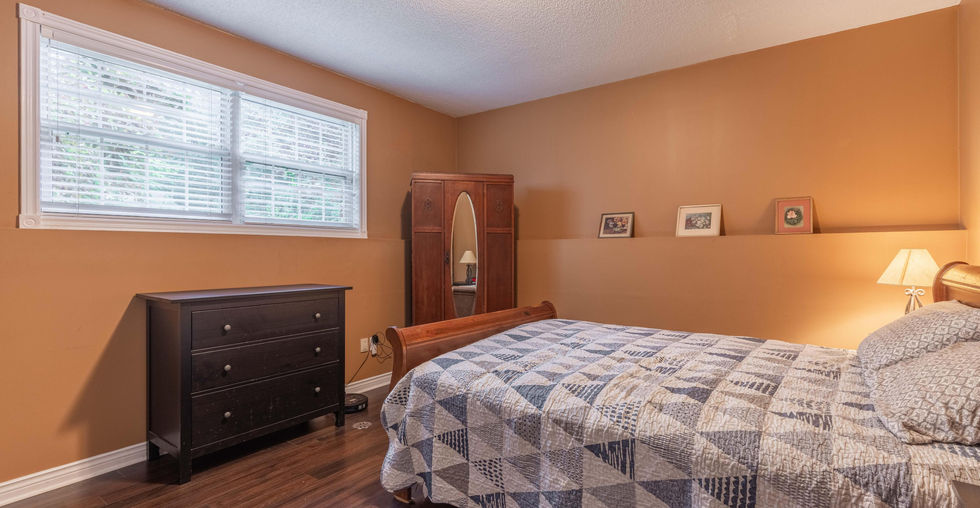
Discover the perfect blend of comfort and convenience at 3264 Jewell Ave. This spacious 4-bedroom (plus office), 2-bathroom raised bungalow offers everything your family needs. Step into the bright, fully finished basement with high ceilings, creating an airy and open feel. The cozy rec room features a gas fireplace, perfect for those chilly evenings, while the laundry room offers walkout access to the attached one-and-a-half car garage—ideal for easy access and added convenience. The heart of the home, a well-appointed kitchen, opens through French doors to a generous deck overlooking the above-ground pool, making summer entertaining a breeze. Set on a large 75' x 120' lot, there's plenty of space for outdoor activities and parking, with a 6-car driveway. Nestled on a quiet street, this home is just moments from the shores of Lake Erie, the Friendship Trail, and downtown Ridgeway, where you can enjoy local coffee shops, a farmers market, a craft brewery, and more.
beds
4
baths
2
storeys
1
square feet
2,700
lot size
75 x 120 ft

Property Details
Property Type:
Raised Bungalow
Taxes:
$4,713.20/2024
Beds:
4
Baths:
2 Full
Lot:
75 x 120 ft
Land Size:
0.208 acres
Parking Type:
6 Car Driveway | 1.5 Car Garage
Foundation Type:
Poured Concrete
AG Fin Sq Ft:
1,350 sq ft
Heating:
Gas Forced Air
BG Fin Sq Ft:
1,350 sq ft
Cooling:
Central Air
Total Fin Sq Ft:
2,700 sq ft
Water:
Municipal Water
Basement:
Fully Finished
Sewer:
Municipal Sewage System
Exterior Finish:
Vinyl Siding
Room Sizes
Main Level
Kitchen
Living Room
Dining Room
Primary Bedroom
Bedroom
Bedroom
Bathroom
14' 4" x 11' 3"
15' 1" x 14' 4"
13' x 10'
16' x 13'
10' 8" x 10'
12' 10" x 10' 2"
4 pc
Lower Level
Rec Room
Office
Bedroom
Laundry
Bathroom
21' 6" x 13' 3"
9' 8" x 9'
14' 6" x 13' 6"
15' 3" x 12' 10"
4 pc
FLOOR PLAN
Let me know how I can assist you.
GET IN TOUCH

JARRETT JAMES
BROKER
2622 Stevensville Rd Unit 2
Stevensville, ON L0S 1S0
Let me know how I can assist you.
GET IN TOUCH

BRIAN HODGE
SALES REPRESENTATIVE
2622 Stevensville Rd Unit 2
Stevensville, ON L0S 1S0




