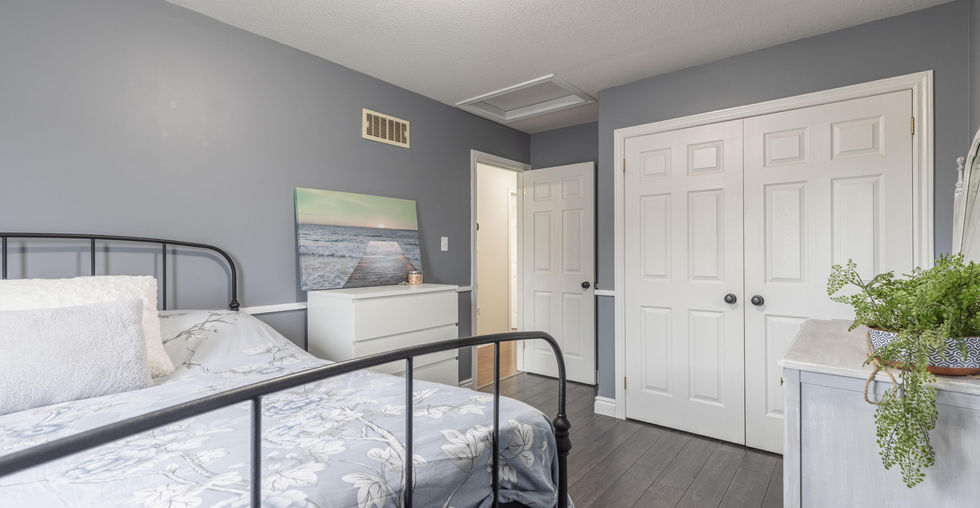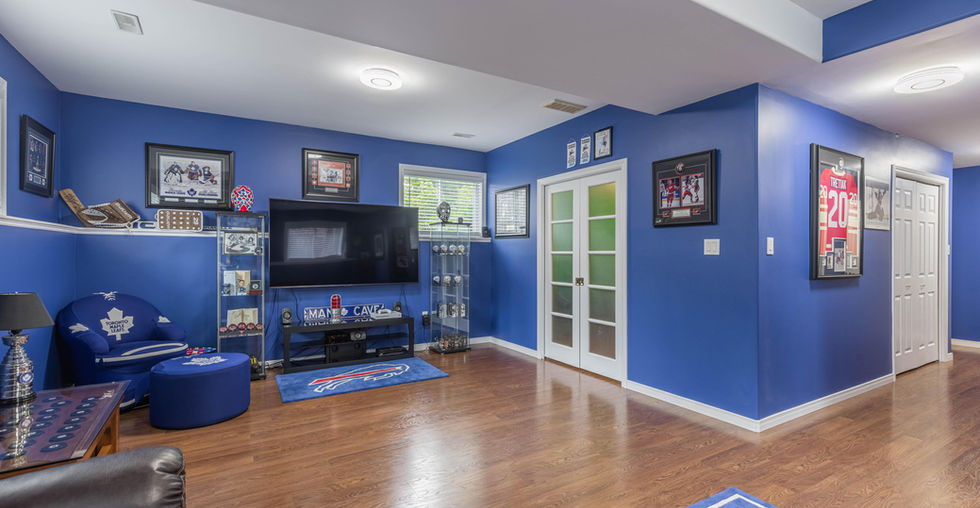
Discover the charm of 36 Ridge Rd S, a desirable raised bungalow nestled in the heart of Ridgeway's historic community. This well-maintained home, built in 2008, offers a perfect blend of modern convenience and cozy comfort. With 3 spacious bedrooms, 2 bathrooms (including a basement retreat with heated floors), and an open-concept living space, this 1,129 sq ft home is ideal for both family life and entertaining. The finished basement, bathed in natural light from high ceilings and large windows, adds an additional 1,132 sq ft of living space, complete with a large rec room and a versatile bonus room perfect for an office or den. The home features updated shingles installed in 2020, offering added durability and peace of mind. Step outside to a private deck for alfresco dining, or enjoy evenings around the fire pit in your fully fenced backyard. This home is perfectly situated across from a new park, complete with a splash pad, pickleball, and tennis courts. Just a short stroll takes you to Ridgeway's lively downtown, where you'll discover a craft brewery, local coffee spots, restaurants, bakeries, and shops. Plus, you're only a short drive away from the sandy shores of Lake Erie.
beds
3
baths
2
storeys
1
square feet
2,261
lot size
36 x 106 ft

Property Details
Property Type:
Raised Bungalow
Taxes:
$4,168.71/2024
Beds:
3
Baths:
2 Full
Lot:
36 x 106 ft
Land Size:
0.141 acres
Parking Type:
4 Car Driveway | 2 Car Garage
Foundation Type:
Poured Concrete
AG Fin Sq Ft:
1,129 sq ft
Heating:
Gas Forced Air
BG Fin Sq Ft:
1,132 sq ft
Cooling:
Central Air
Total Fin Sq Ft:
2,261 sq ft
Water:
Municipal Water
Basement:
Fully Finished
Sewer:
Municipal Sewage System
Exterior Finish:
Brick, Vinyl Siding
Room Sizes
Main Level
Living Room
Dining Room
Kitchen
Primary Bedroom
Bedroom
Bathroom
22' 11" x 10'
10' 5" x 7' 9"
10' x 9' 5"
12' 8" x 11' 11"
13' 1" x 9' 11"
4 pc
Lower Level
Rec Room
Office
Bedroom
Bathroom
Laundry
22' 1" x 14' 2"
11' 8" x 6' 7"
12' 5" x 9' 5"
3 pc
17' 6" x 5' 4"
FLOOR PLAN


Let me know how I can assist you.
GET IN TOUCH

JARRETT JAMES
BROKER
2622 Stevensville Rd Unit 2
Stevensville, ON L0S 1S0
Let me know how I can assist you.
GET IN TOUCH

BRIAN HODGE
SALES REPRESENTATIVE
2622 Stevensville Rd Unit 2
Stevensville, ON L0S 1S0





















































