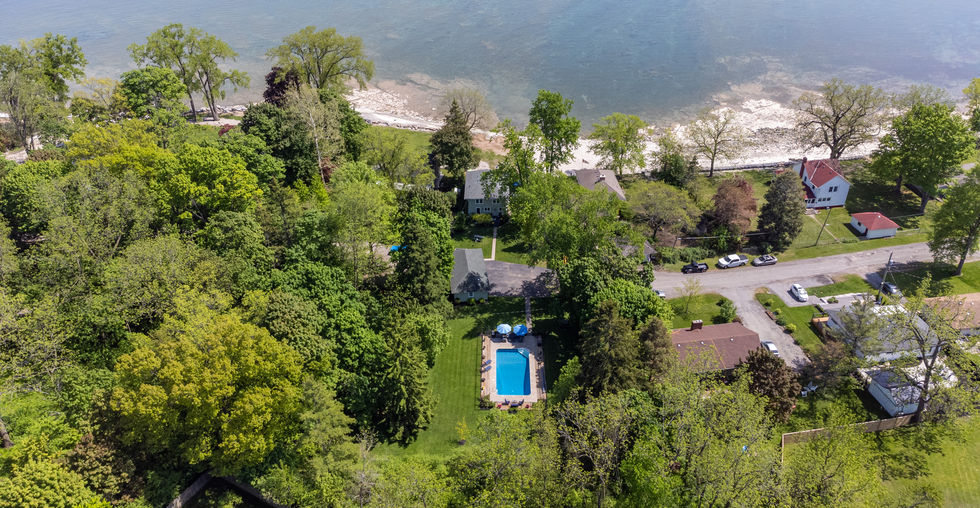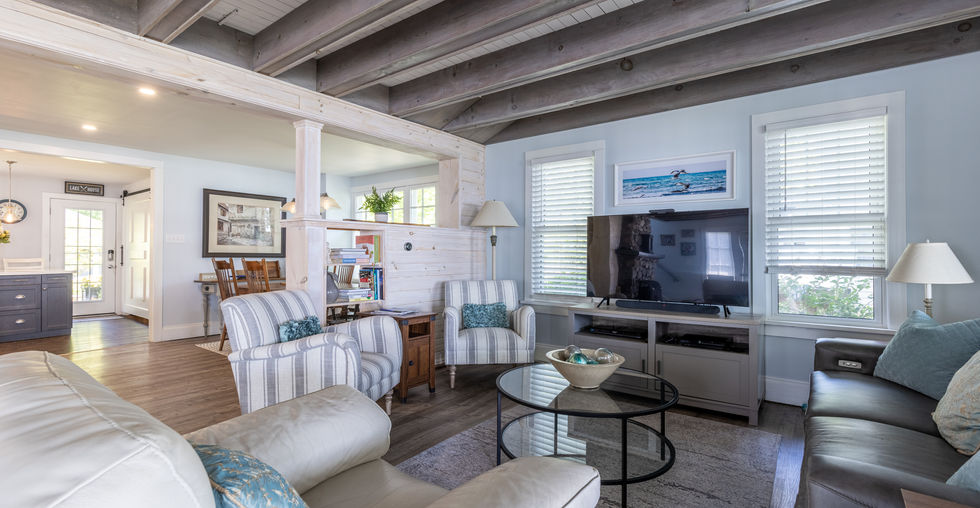
Discover your new lifestyle in this beautifully presented lakefront home with unforgettable views! This incredible 4 bedroom, 3 bathroom home set on over an acre property offers 65' of waterfront in the prestigious Ridgeway area. Located on a quiet dead-end street with all the convenience of municipal services and the internet, just minutes from downtown, restaurants, cafes, shops, boat launches, parks and the Friendship Trail. This timeless residence combines classic & modern design with original touches such as a wood-burning stone fireplace and shiplap walls maintaining the historic feel, while the quartz kitchen counters, a suite of high-end stainless steel appliances, sliding barn doors and a natural gas standby generator add modern luxuries. Walls of windows in the sunroom allow you to take in the panoramic lake views. Upstairs, you'll find the master bedroom suite complete with an ensuite bathroom featuring a stunning glass rainfall shower. Three additional bedrooms and a three-piece bath with a convenient upstairs laundry complete the second floor. The expansive backyard includes a sparkling 36' x 18' heated inground pool and 4 car garage that just brings this property right over the top. Come enjoy lakefront living at its finest!
beds
4
baths
3
storeys
2
square feet
2,457
lot size
64 x 785 ft

Property Details
Property Type:
Detached 2 Storey
Taxes:
$8,806/2021
Beds:
4
Baths:
2 Full | 1 Half
Lot:
64 x 785 ft
Land Size:
1.16 acre
Parking Type:
8 Car Driveway | 4 Car Garage
Foundation Type:
Concrete Block
AG Fin Sq Ft:
2,457 sq ft
Heating:
Gas Forced Air
BG Fin Sq Ft:
Cooling:
Central Air
Total Fin Sq Ft:
2,457 sq ft
Water:
Municipal Water
Basement:
Partial Unfinished
Sewer:
Municipal Sewage System
Exterior Finish:
Wood
Room Sizes
Main Level
Kitchen
Dining Room
Living Room
Sunroom
Office
Bathroom
21' 3" x 9' 7"
18' 4" x 11'
26' 3" x 13' 7"
25' 11" x 11' 6"
9' 3" x 7' 5"
2 pc
Second Level
Master Bedroom
Ensuite
Bedroom
Bedroom
Bedroom
Bathroom
13' x 12' 6"
3 pc
12' 10" x 12' 6"
14' 10" x 12' 3"
13' 8" x 11' 5"
3 pc
FLOOR PLAN



Let me know how I can assist you.
GET IN TOUCH

JARRETT JAMES
BROKER
2622 Stevensville Rd Unit 2
Stevensville, ON L0S 1S0
Let me know how I can assist you.
GET IN TOUCH

BRIAN HODGE
SALES REPRESENTATIVE
2622 Stevensville Rd Unit 2
Stevensville, ON L0S 1S0



























































