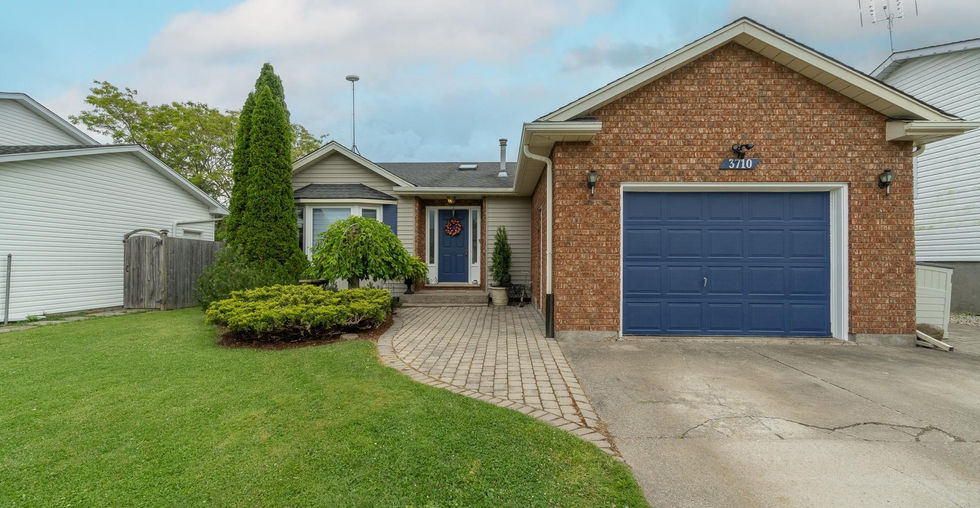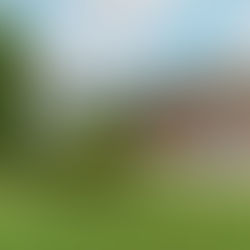
Welcome to 3710 Sussex Lane, a charming residence in the beautiful Black Creek area of Stevensville. This inviting 4-bedroom home is perfect for families, offering a spacious layout with a well-designed living room and a cozy rec room. The upper level features a four-piece bathroom, while the lower level includes an additional toilet and sink in the laundry room for added convenience. The heart of the home, the kitchen, boasts new counters and provides easy access to the backyard, making it a delightful space for meal preparation and family gatherings. The home is freshly painted throughout and features some new flooring, enhancing its warm and welcoming atmosphere. Step outside to a generous yard with a large shed, perfect for storage or a workshop. Located close to the QEW and the scenic Niagara River, this property provides easy access to shops, dining, and walking trails, ensuring a vibrant and convenient lifestyle. Enjoy the tranquillity and community spirit of Black Creek while being just moments away from all essential amenities. Don’t miss the opportunity to make 3710 Sussex Lane your new home!
beds
4
baths
1.5
storeys
2
square feet
1,753
lot size
53 x 122 ft

Property Details
Property Type:
Detached Raised Bungalow
Taxes:
$3,862.44/2024
Beds:
4
Baths:
1 Full | 1 Half
Lot:
53 x 122 ft
Land Size:
0.15 acre
Parking Type:
4 Car Driveway | 1 Car Garage
Foundation Type:
Poured Concrete
AG Fin Sq Ft:
1,084 sq ft
Heating:
Gas Forced Air
BG Fin Sq Ft:
669 sq ft
Cooling:
Central Air
Total Fin Sq Ft:
1,753 sq ft
Water:
Municipal Water
Basement:
Fully Finished
Sewer:
Municipal Sewage System
Exterior Finish:
Brick
Room Sizes
Main Level
Living Room
Kitchen
Breakfast Room
16' 7" x 12' 3"
12' 3" x 9' 10"
11' 2" x 6' 7"
Upper Level
Bedroom Primary
Bedroom
Bedroom
Bathroom
13' x 9' 11"
9' 8" x 9' 8"
9' 7" x 8' 3"
4 pc
Lower Level
Rec Room
Gym
Bedroom
18' 10" x 12' 11"
12' 10" x 10' 7"
13' 1" x 12' 2"
FLOOR PLAN


Let me know how I can assist you.
GET IN TOUCH

JARRETT JAMES
BROKER
2622 Stevensville Rd Unit 2
Stevensville, ON L0S 1S0
Let me know how I can assist you.
GET IN TOUCH

BRIAN HODGE
SALES REPRESENTATIVE
2622 Stevensville Rd Unit 2
Stevensville, ON L0S 1S0



























































