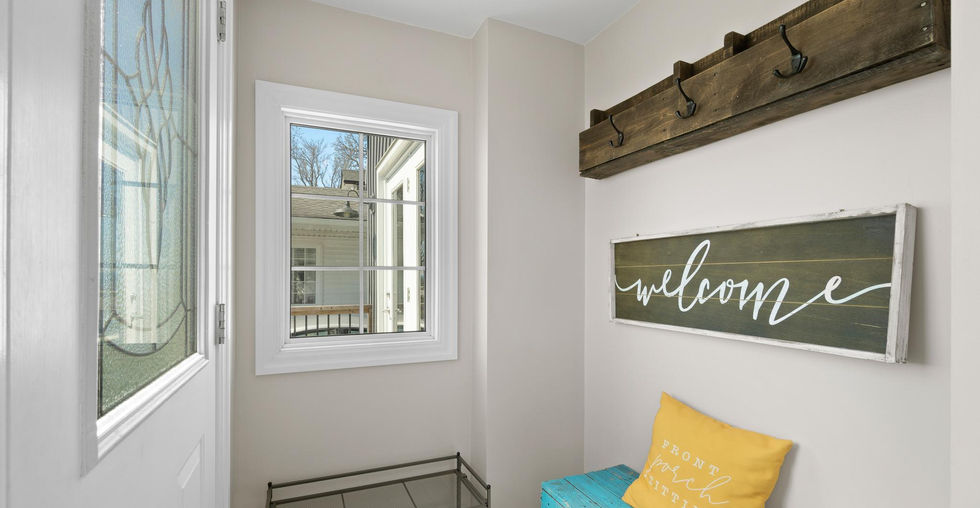
Welcome to 474 Lakeshore Rd, a unique waterfront property offering an unparalleled lifestyle with profitable income potential. This exquisite 1.2-acre estate features a fully renovated 3-bedroom, 3-bath main house, showcasing an open-concept living, dining, and kitchen area with direct, uninterrupted views of the lake. Elegance and modern luxury are embedded in every detail of the main residence, from the sleek finishes to the expansive windows that frame the serene waterfront. Additionally, the property includes three rental units—a charming 2-bedroom, 1-bath two-story home and a duplex, each with a 1-bedroom, 1-bath unit. These well-appointed rentals present a significant income opportunity, each offering privacy and comfort. Situated close to downtown, this property marries tranquillity with convenience, as all urban amenities are just a short drive away. Whether you're looking for a family home with supplemental income or an investment with exceptional returns, 474 Lakeshore Rd offers both in a spectacular setting. Experience the best of waterfront living with a smart financial future secured by this impressive property.
beds
3
baths
2.5
storeys
2
square feet
1,705
lot size

Property Details
Property Type:
Detached 2 Storey
Taxes:
$3,787.99/2023
Beds:
3
Baths:
2 Full | 1 Half
Lot:
Land Size:
1.197 acre
Parking Type:
8 Car Driveway
Foundation Type:
Stone
AG Fin Sq Ft:
1,705 sq ft
Heating:
Gas Forced Air
BG Fin Sq Ft:
Cooling:
Central Air
Total Fin Sq Ft:
1,705 sq ft
Water:
Municipal Water
Basement:
Partial Unfinished
Sewer:
Municipal Sewage System
Exterior Finish:
Vinyl Siding
Room Sizes
Main Level
Living/Dining
Kitchen
Primary Bedroom
Ensuite
Bathroom
27' 6" x 16' 4"
16' 7" x 11' 11"
14' 4" x 11' 8"
4 pc
3 pc
Upper Level
Bedroom
Bedroom
Bathroom
Laundry
17' 7" x 16'
14' 5" x 11' 9"
2 pc
5' 11" x 4' 2"
FLOOR PLAN





Let me know how I can assist you.
GET IN TOUCH

JARRETT JAMES
BROKER
2622 Stevensville Rd Unit 2
Stevensville, ON L0S 1S0
Let me know how I can assist you.
GET IN TOUCH

BRIAN HODGE
SALES REPRESENTATIVE
2622 Stevensville Rd Unit 2
Stevensville, ON L0S 1S0



























































