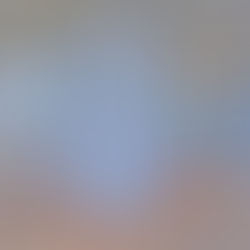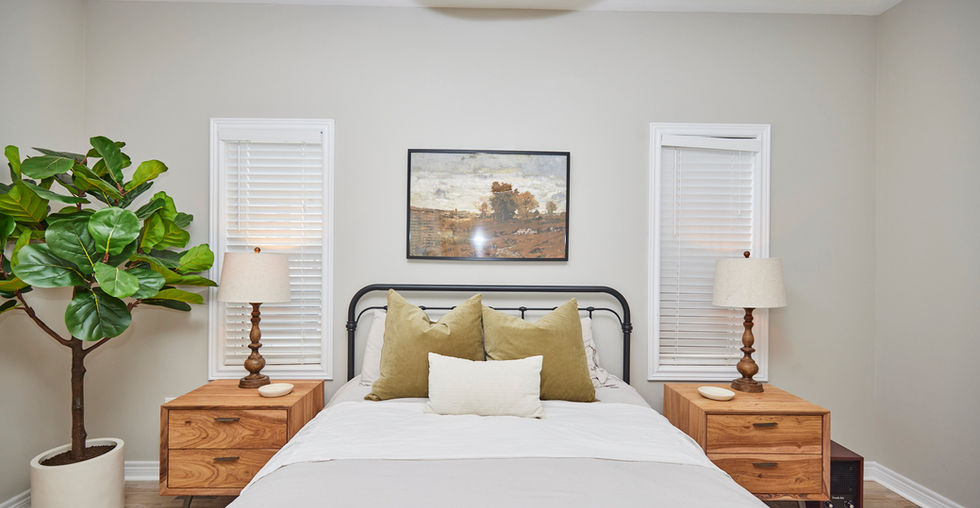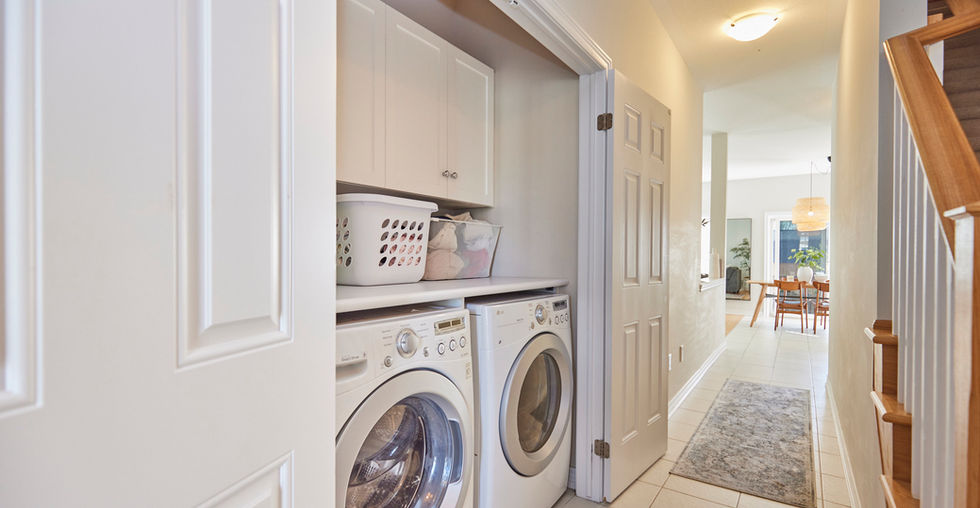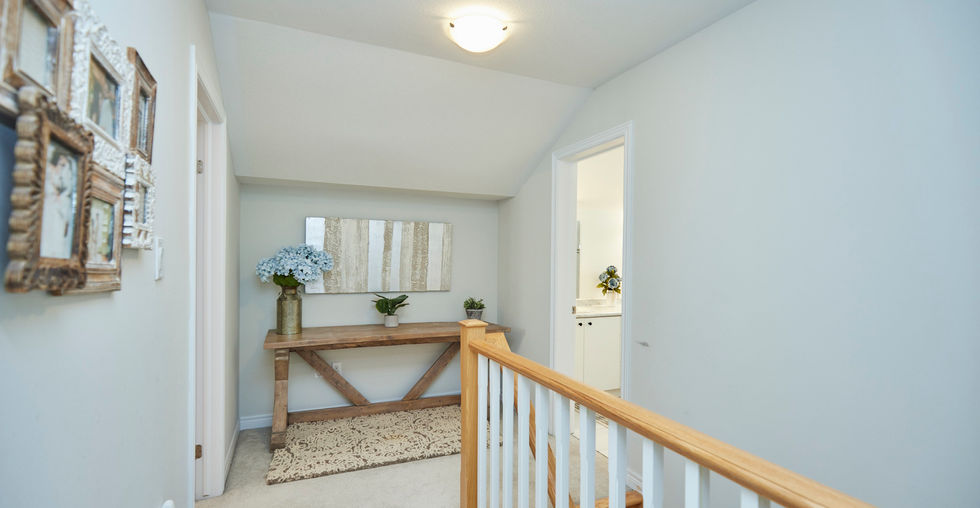
Light-filled, located in an upscale Lakeview community and with room for the whole family, this gorgeous coastal home is the epitome of comfortable living. Living is spread over three levels, including the finished basement, allowing plenty of room for family time, entertaining friends or indulging in quiet escape. There are three good-sized bedrooms, including the main floor master with private ensuite. An open concept kitchen with a suite of stainless steel appliances and butcher block countertops makes catering for loved ones a joy. When it’s time to relax, a family room with hardwood floors and a stone fireplace is a cozy place to hunker down with your family. The fully-finished basement offers extra living space perfect for a range of uses such as an office, playroom or even a guest suite for visiting relatives. This move-in ready home is located close to Waverly Beach, the Friendship Trail, shopping and downtown with a selection of restaurants and cafes within easy reach.
beds
3
baths
3
storeys
1.5
square feet
1,721
lot size
38 x 85 ft

Property Details
Property Type:
Detached Bungaloft
Taxes:
$4,100/2020
Beds:
3
Baths:
2 Full | 1 Half
Lot:
38 x 85 ft
Land Size:
0.074 acre
Parking Type:
2 Car Driveway | 1 Car Garage
Foundation Type:
Poured Concrete
AG Fin Sq Ft:
1,721 sq ft
Heating:
Gas Forced Air, Heat Pump
BG Fin Sq Ft:
Cooling:
Central Air
Total Fin Sq Ft:
1,721 sq ft
Water:
Municipal Water
Basement:
Fully Finished
Sewer:
Municipal Sewage System
Exterior Finish:
Vinyl Siding
Room Sizes
Main Level
Living Room
Kitchen/Dining
Master Bedroom
Master Ensuite
Bathroom
18' 6" x 10' 6"
17' 8" x 10'
15' 2" x 12' 3"
3 pc
2 pc
Second Level
Bedroom
Bedroom
Bathroom
12' 8" x 10'
12' 5" x 10' 4"
4 pc
FLOOR PLAN
Let me know how I can assist you.
GET IN TOUCH

JARRETT JAMES
BROKER
2622 Stevensville Rd Unit 2
Stevensville, ON L0S 1S0
Let me know how I can assist you.
GET IN TOUCH

BRIAN HODGE
SALES REPRESENTATIVE
2622 Stevensville Rd Unit 2
Stevensville, ON L0S 1S0





















































