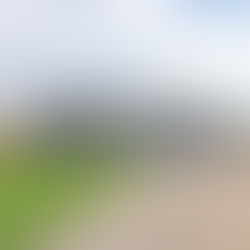
A spectacularly designed, custom built bungalow with 2,794 sq ft of finished living space on a private and wooded 3-acre lot. This elegant home offers unparalleled craftsmanship and impeccable finishes throughout, from the main floor cathedral ceilings to the finished basement with Berber carpet. Newly completed in 2021, this 4 bed, 2 bath home with a highly desirable open-concept layout, provides plenty of room for the whole family. The kitchen boasts a magnificent center island, quartz counters, soft close drawers and a built in spice rack. A lavish soapstone fireplace heats up the main floor with an automatic damper to safely burn all night! The luxurious mainfloor bathroom, complete with a separate soak tub, makes for a spa-like feel. Glass sliding doors open to a private backyard with a beautiful covered deck and NEW heated inground salt-water pool and hot tub. Perfectly located to enjoy the privacy of the country with the convenience of hwy 406, Niagara Falls and Port Colborne within a short drive.
beds
4
baths
2
storeys
1
square feet
2,794
lot size
116 x 1,390 ft

Property Details
Property Type:
Detached Bungalow
Taxes:
$6,500/2022
Beds:
4
Baths:
2 Full
Lot:
116 x 1,390 ft
Land Size:
2.984 acre
Parking Type:
10 Car Driveway | 2 Car Garage
Foundation Type:
Poured Concrete
AG Fin Sq Ft:
1,397 sq ft
Heating:
Gas Forced Air
BG Fin Sq Ft:
1,397 sq ft
Cooling:
Central Air
Total Fin Sq Ft:
2,794 sq ft
Water:
Cistern
Basement:
Full Finished
Sewer:
Septic
Exterior Finish:
Vinyl Siding
Room Sizes
Main Level
Foyer
Living Room
Kitchen
Dining Room
Master Bedroom
Bedroom
Bedroom
Bathroom
Mud Room
6' 8" x 4' 3"
16' 9" x 15' 5"
12' 5" x 10' 7"
12' x 8' 5"
13' 1" x 12' 1"
10' 10" x 9' 6"
10' 3" x 9' 7"
4 pc
6' 3" x 6'
Lower Level
Recreation Room
Recreation Room
Bedroom
Bathroom
Laundry
24' 2" x 11' 11"
11' 10" x 8' 5"
18' 0" x 11' 10"
3 pc
10' 9" x 10' 9"
FLOOR PLAN


Let me know how I can assist you.
GET IN TOUCH

JARRETT JAMES
BROKER
2622 Stevensville Rd Unit 2
Stevensville, ON L0S 1S0
Let me know how I can assist you.
GET IN TOUCH

BRIAN HODGE
SALES REPRESENTATIVE
2622 Stevensville Rd Unit 2
Stevensville, ON L0S 1S0



























































