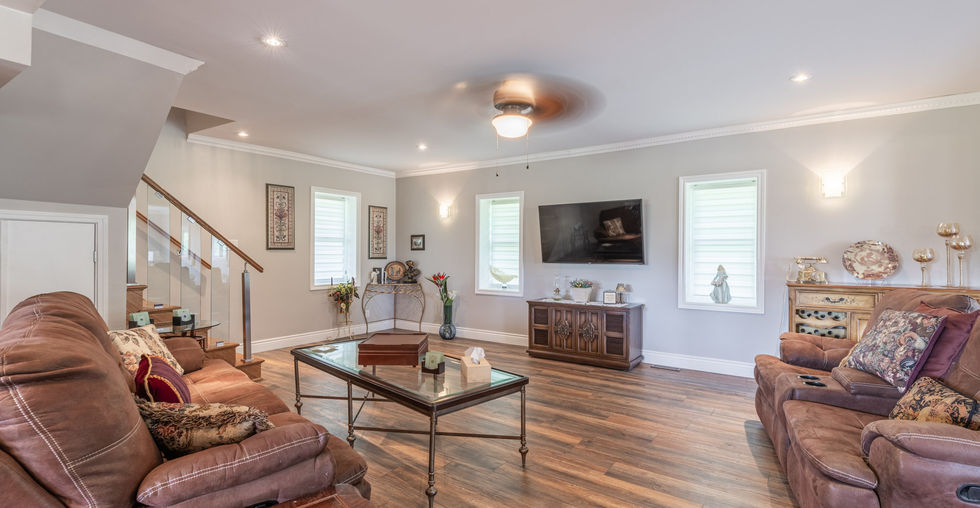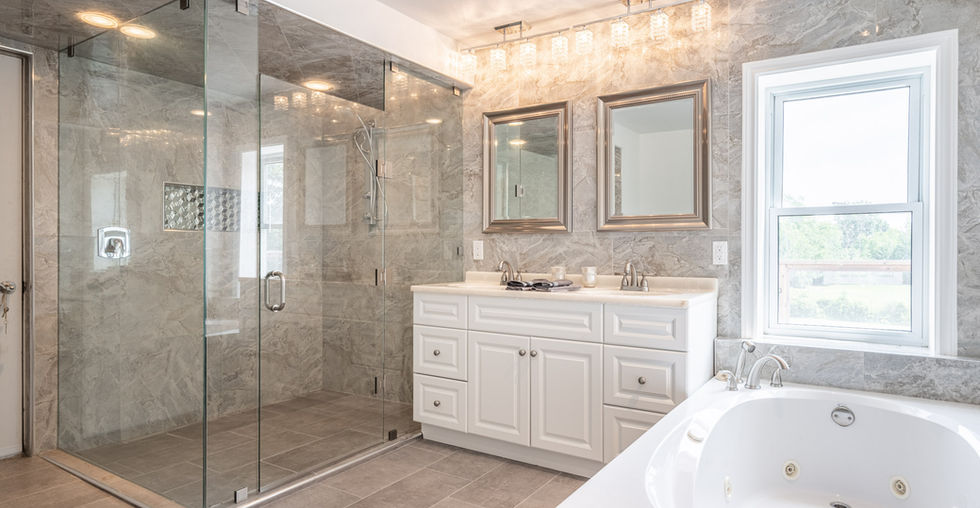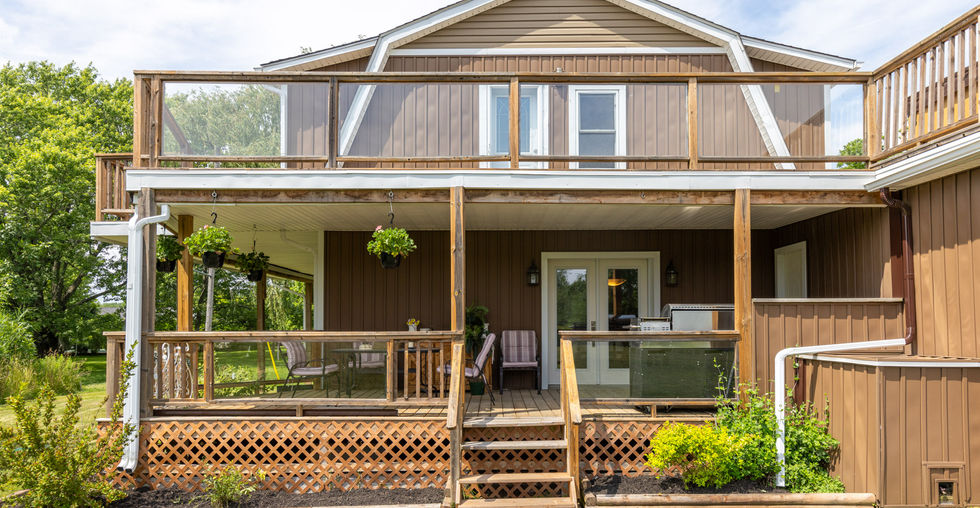
Welcome to 823 Stauth Road, a stunning property that offers the perfect blend of modern luxury and serene countryside living. This turnkey gem boasts 3 bedrooms, 2 bathrooms, and a spacious 2,816 square feet of deck, inviting you to embrace the outdoors. The wrap-around deck provides seamless access from every bedroom, offering a peaceful retreat to enjoy the scenic surroundings. Nestled in a rural private setting, this home stands proudly as the only house on the street. Indulge in the ultimate relaxation with the availability of cold/hot water hook-ups on the deck, adding convenience to outdoor activities. Prepare to be impressed as this property has undergone a complete top-to-bottom renovation including a new kitchen and bathrooms, showcasing modern finishes and thoughtful design. Located just 2 minutes from Niagara and a short 5-minute drive to Fort Erie, this area offers the best of both worlds. Enjoy the tranquillity of the countryside while being within easy reach of urban amenities. With quick access to the 406 and Highway 3, commuting and exploring the region is a breeze. Don't miss this opportunity to own a completely renovated home in a rural, private and desirable location. Schedule your showing today and start living the life you've always dreamed of.
beds
3
baths
2
storeys
2
square feet
2,063
lot size
135 x 86 ft

Property Details
Property Type:
Detached 2 Storey
Taxes:
$2,500/2023
Beds:
3
Baths:
2 Full
Lot:
135 x 86 ft
Land Size:
0.268 acre
Parking Type:
6 Car Driveway | 2 Car Garage
Foundation Type:
Concrete Block
AG Fin Sq Ft:
2,063 sq ft
Heating:
Gas Forced Air
BG Fin Sq Ft:
Cooling:
Central Air
Total Fin Sq Ft:
2,063 sq ft
Water:
Cistern
Basement:
Partial Unfinished
Sewer:
Septic
Exterior Finish:
Vinyl Siding
Room Sizes
Main Level
Family Room
Living Room
Dining Room
Kitchen
Bathroom
11" x 16' 7"
14' 10" x 14' 1"
14' 1" x 10' 11"
14' 1" x 14' 1"
3 pc
Upper Level
Master Bedroom
Bathroom
Bedroom
Bedroom
15' 3" x 13' 3"
5 pc
13' 4" x 8' 11"
13' 5" x 13' 1"
Lower Level
Basement
28' 7" x 22' 7"
FLOOR PLAN



Let me know how I can assist you.
GET IN TOUCH

JARRETT JAMES
BROKER
2622 Stevensville Rd Unit 2
Stevensville, ON L0S 1S0
Let me know how I can assist you.
GET IN TOUCH

BRIAN HODGE
SALES REPRESENTATIVE
2622 Stevensville Rd Unit 2
Stevensville, ON L0S 1S0



























































