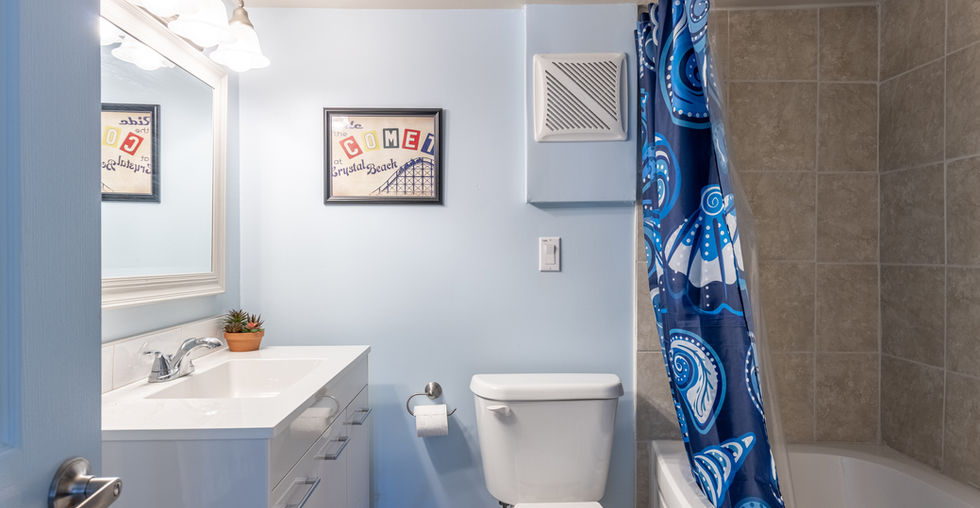
All about the beach lifestyle? This one's for you! Enjoy the laid-back atmosphere of this lakefront community in this beautiful turnkey cottage or year-round home. Just a short walk or drive from Crystal Beach's most popular beach, Bay Beach, where you can enjoy swimming in the crystal clear water, laying on the sandy beach, playing in the park and facilities complete with washrooms, change rooms, lockers, and water filling station. Also nearby, you'll find access to boating, paddle boarding, fishing, biking on the Friendship Trail as well as boutique shopping, and dining. Living is easy in this beautifully decorated, fully furnished, 2 bed, 1 bath bungalow. Offering a thoughtfully landscaped front yard, a large eat-in kitchen with stainless steel appliances, a recently updated 4 piece bathroom, and a sunny and private fenced-in yard with deck that is perfect for hosting BBQs or for nights around the fire. This move-in-ready home has been recently updated, including a new roof, furnace and A/C in 2016, a kitchen and bathroom update in 2020 and security cameras installed in 2021. Come enjoy life on Ontario's South Coast!
beds
2
baths
1
storeys
1
square feet
840
lot size
35 x 80 ft

Property Details
Property Type:
Detached Bungalow
Taxes:
$1,600/2020
Beds:
2
Baths:
1 Full
Lot:
35 x 80 ft
Land Size:
0.064 acre
Parking Type:
2 Car Driveway
Foundation Type:
Piers
AG Fin Sq Ft:
840 sq ft
Heating:
Forced Air - Gas
BG Fin Sq Ft:
Cooling:
Central Air
Total Fin Sq Ft:
840 sq ft
Water:
Municipal Water
Basement:
Crawl Space
Sewer:
Municipal Sewage System
Exterior Finish:
Vinyl Siding
Room Sizes
Main Level
Living Room
Kitchen
Bedroom
Bedroom
Bathroom
Laundry
22' x 11' 4"
17' x 10'
12' 6" x 7' 6"
7' 6" x 7' 6"
4 pc
8' 6" x 6' 2"
FLOOR PLAN
Let me know how I can assist you.
GET IN TOUCH

JARRETT JAMES
BROKER
2622 Stevensville Rd Unit 2
Stevensville, ON L0S 1S0
Let me know how I can assist you.
GET IN TOUCH

BRIAN HODGE
SALES REPRESENTATIVE
2622 Stevensville Rd Unit 2
Stevensville, ON L0S 1S0











































